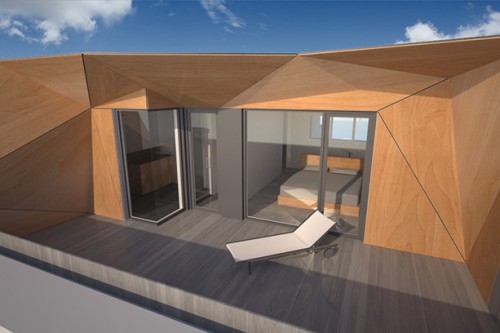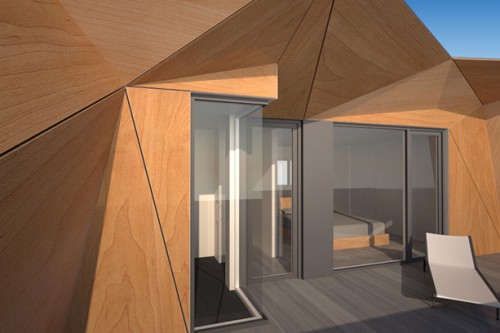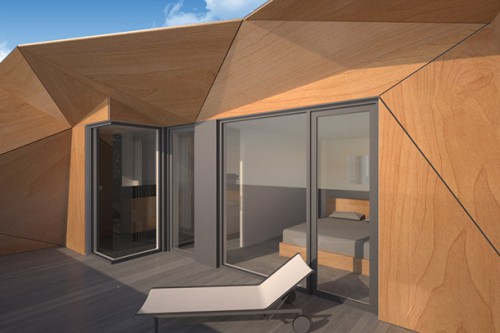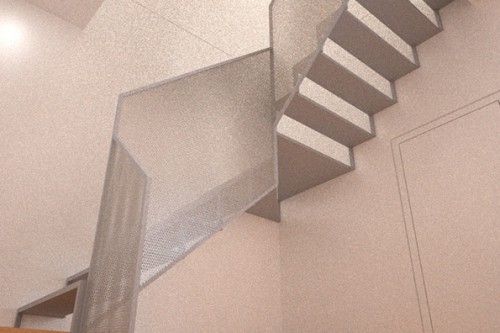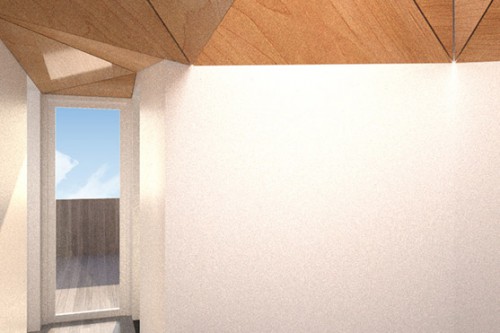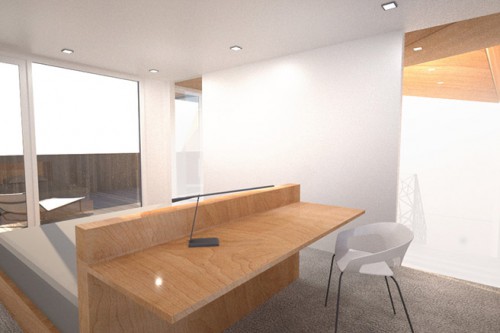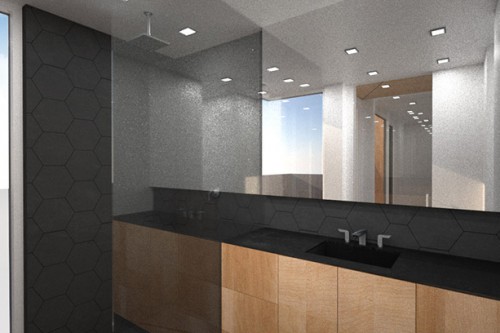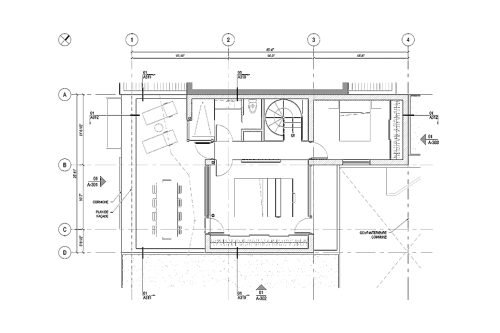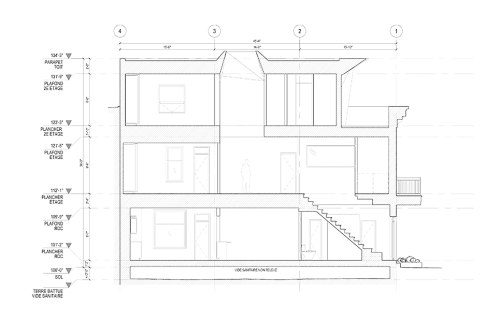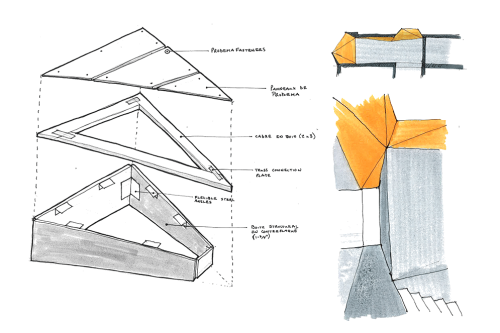
@MU Architecture
This project is an interior renovation and addition to an existing home in the heart of Montréal. The main ambition of the project was to unify the main features of the project in a playful gesture that provides continuity between the new and existing parts of the building in a visually striking way. The feature stair, skylight and terrace are merged together with a sculptural wood form that wraps the skylight, extends through the hall and erupts onto the terrace to create an enveloped shaded space.
Matthew’s responsibilities on this project involved conceptual design, design development, parametric modelling, permit drawings, construction drawings and shop drawing automation.
- 3D Modelling
- Conceptual Design
- Construction Drawings
- Design Development
- Parametric
- Project Management
- Rendering

