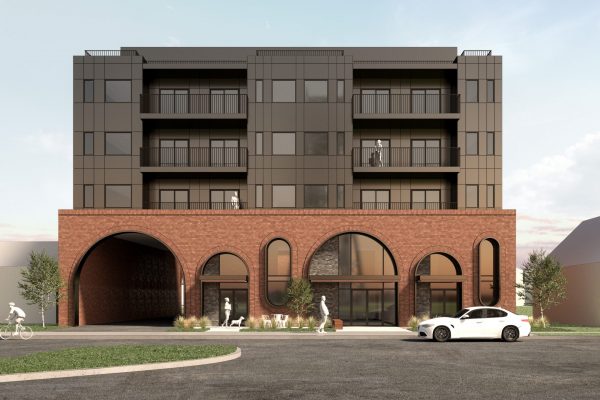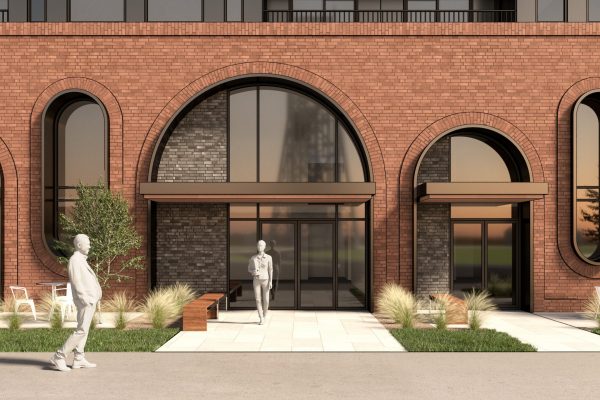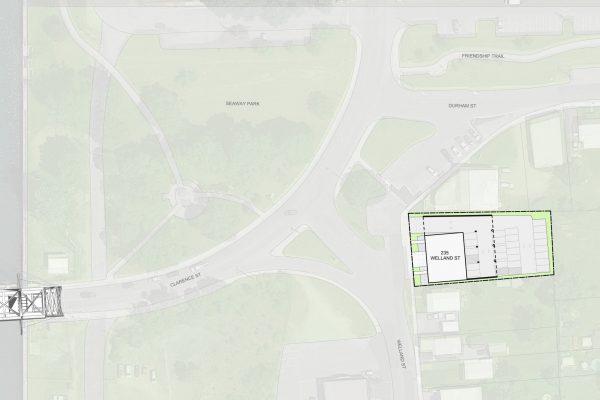This 5 storey mixed use project is located on the east side of the Welland Canal in Port Colborne, ON. It will be a prominent building in the community and serve as a beacon for future development. As a mixed use building it will establish a high-quality urban streetscape, employ climate conscious design principles, and encourage active transportation. The materials and articulation of its exterior will reference the historic charm of west downtown while embodying a modern, optimistic, and future oriented approach to placemaking.
- 3D Modelling
- BIM
- Conceptual Design
- Design Development
- Parametric
- Rendering




