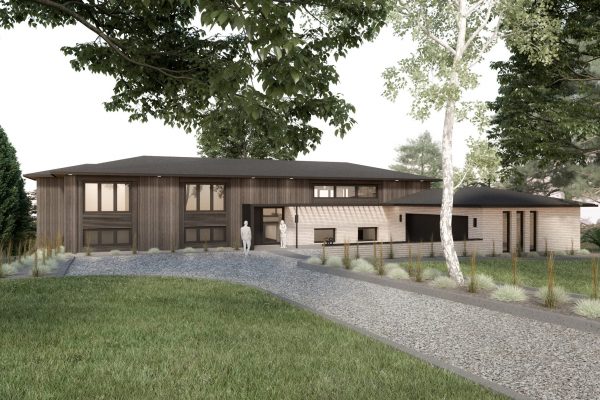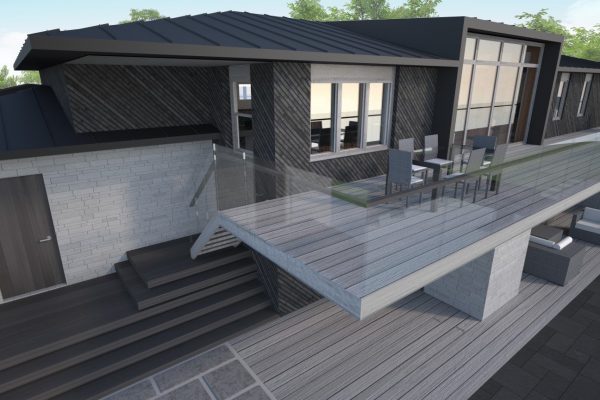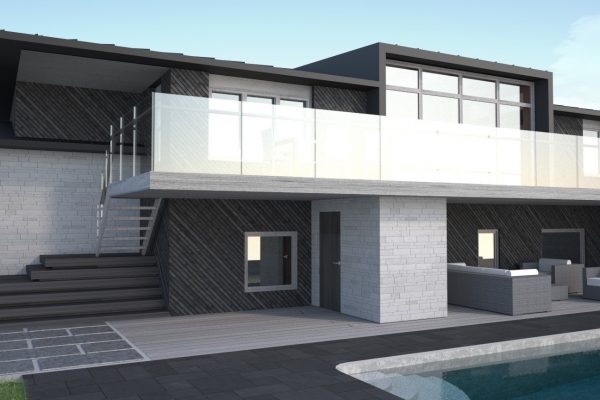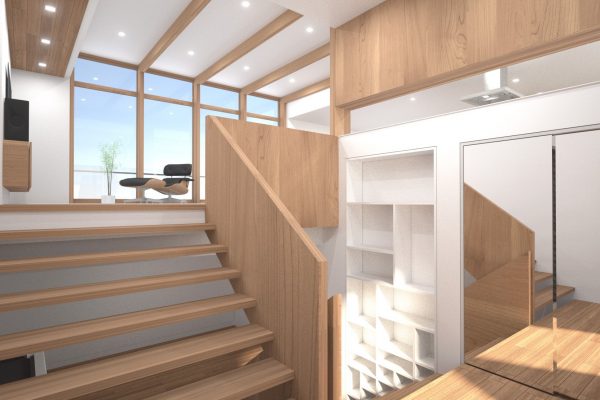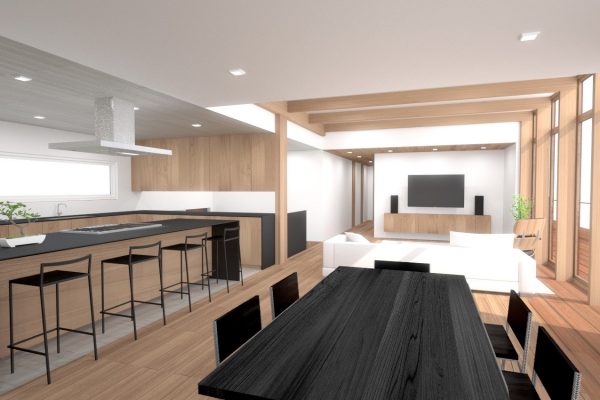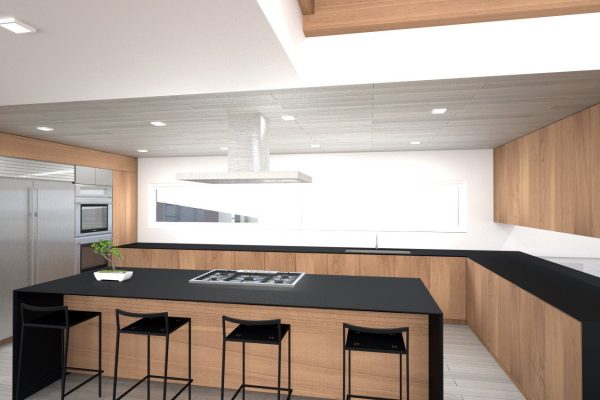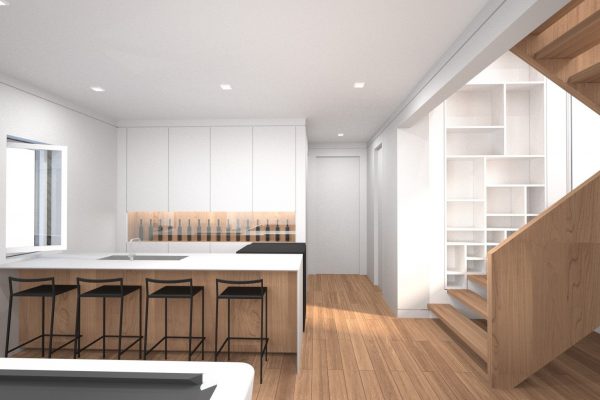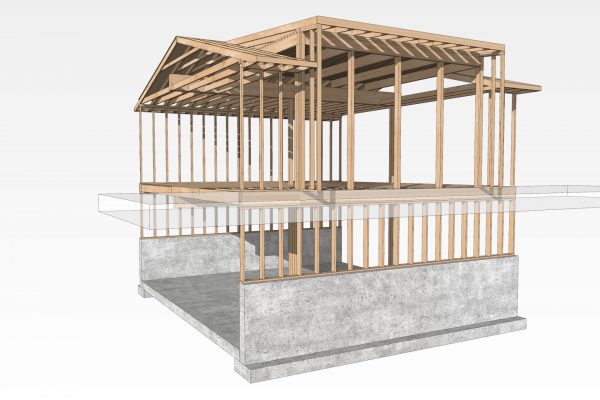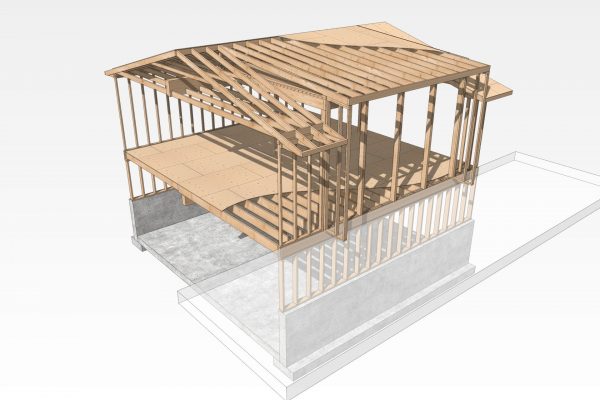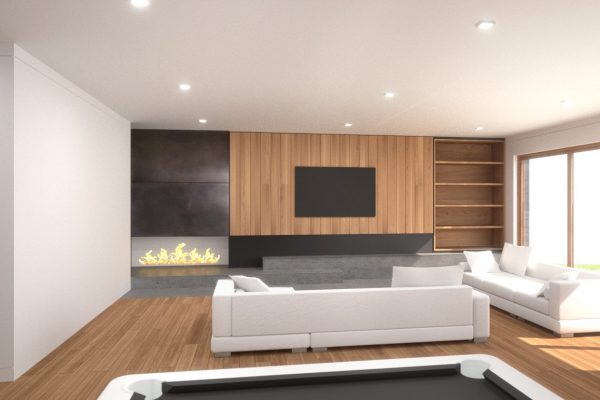- This home is located on the edge of the Niagara Escarpment in Niagara-on-the-Lake.
- The original bungalow was completely reconstructed to take full advantage of this unique site.
- The major move of this project was to lift the house 5’ into the air using hydraulic jacks and rebuild a new home around the existing shell. The lift greatly enhanced the views out over Niagara on the Lake. It also enabled the conversion of the existing crawlspace into a naturally lit walkout basement, effectively doubling the living space of the home.
- The main floor was completely reconfigured to create a simple, open and functional layout to accommodate the day-to-day life of a young family while creating a special place to entertain.
- A new deck was designed to span the entire width of the house and create ample outdoor living spaces adjacent to the master bedroom, living room and dining room. The exterior is clad in simple white brick and wood siding treated with pine tar imported from Sweden.
- The new home employs advanced energy conservation techniques including over 5 inches of wood fibre insulation on the exterior of the walls, heat recovery, smart membranes, triple pane European windows and meticulous air sealing.
- BIM
- Conceptual Design
- Construction Drawings
- Design Development
- Rendering


