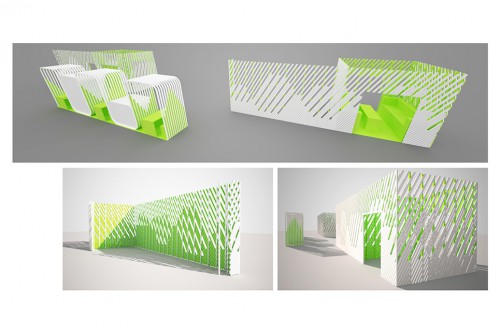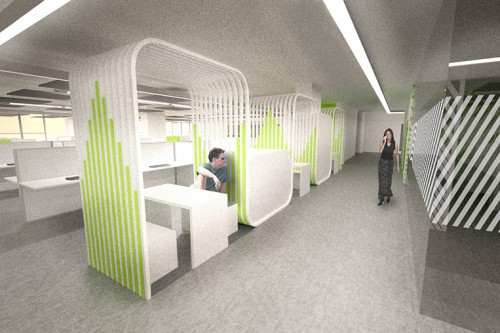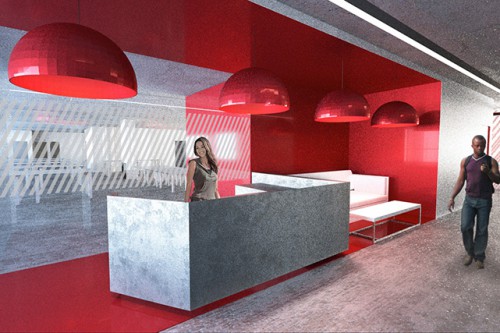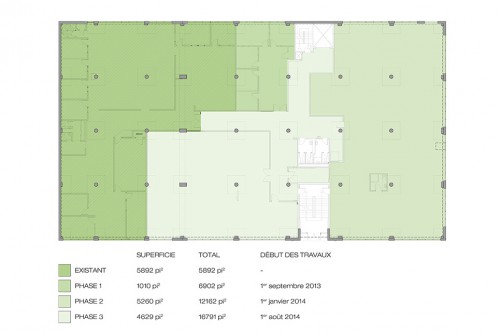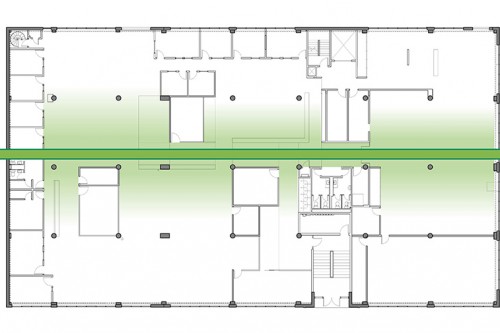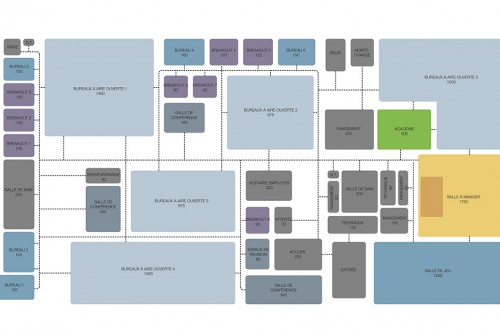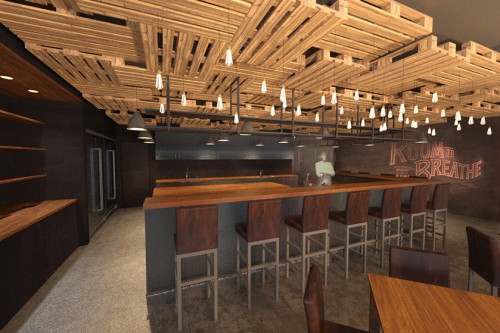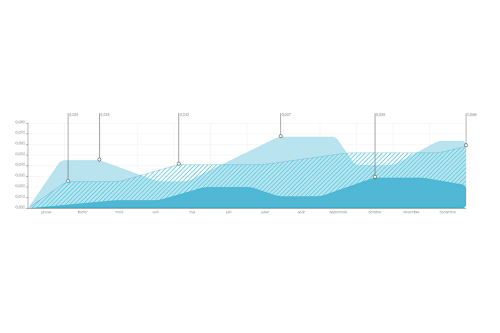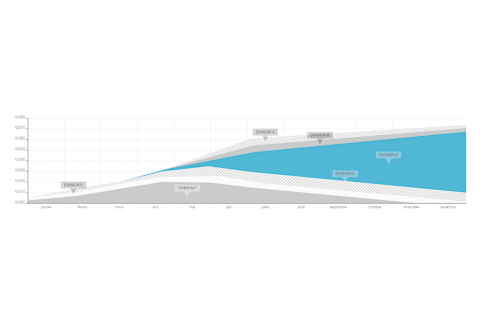
@MU Architecture
This project was 16,000 sq-ft office renovation for a software company in Montréal. The basic concept for the project was to create an internal layout that would encourage the cross fertilization of ideas between disparate departments in the office which was achieved through a centralized circulation path with adjacent spaces for impromptu meetings and collaborative work.
The programming strategy for the office was to provide employees with a variety of spaces for focused work, collaboration, informal meetings, learning, eating, relaxing and having fun. This was achieved by providing work and collaborative areas with various levels of privacy, a state of the art e-classroom, conference rooms, breakout spaces and a large bar/cafeteria.
Matthew’s responsibilities included project management, conceptual design, design development, parametric modelling, custom furniture design and construction drawings.
- 3D Modelling
- Conceptual Design
- Construction Drawings
- Design Development
- Digital Fabrication
- Parametric
- Project Management
- Shop Drawings



