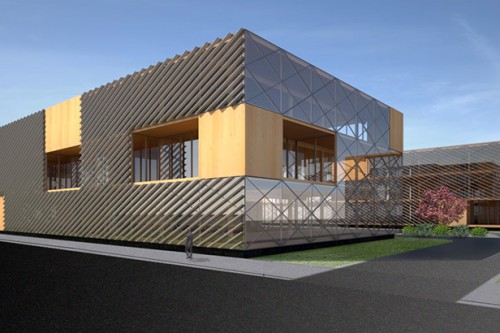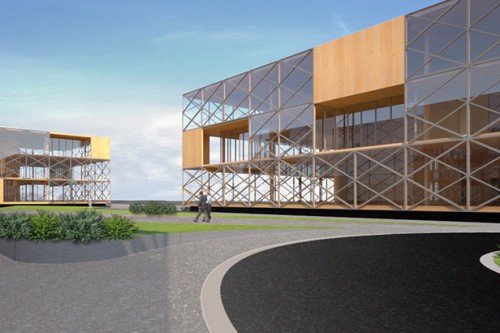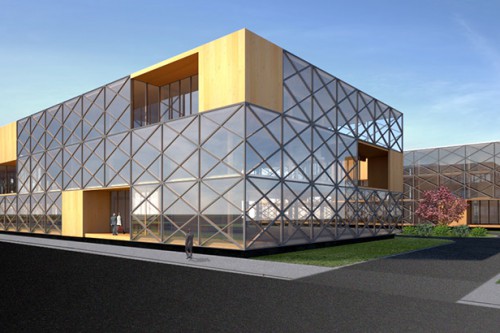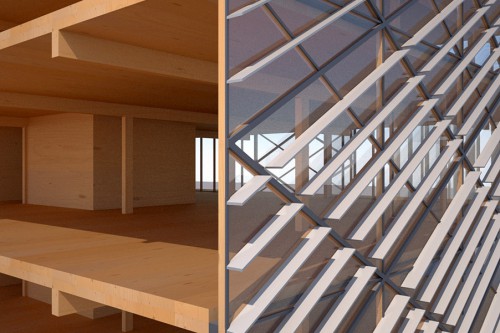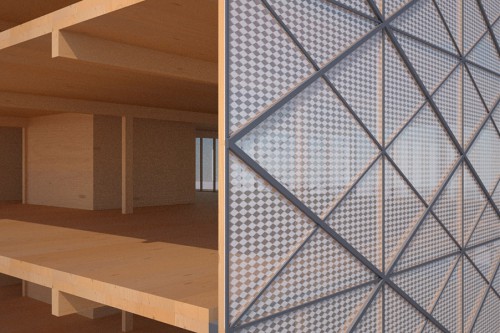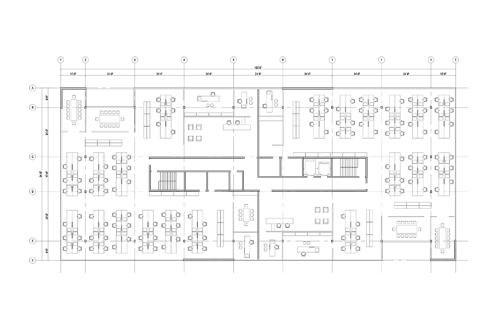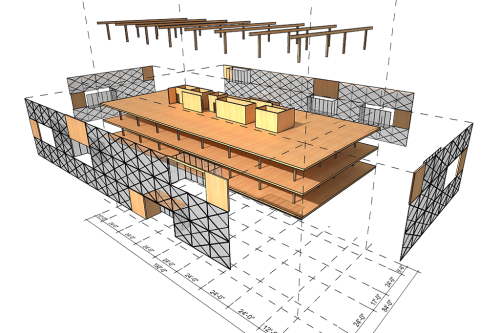
The Pitfield development is a conceptual design project for a large scale commercial development on the outskirts of Montréal. A novel typology for Montreal, the project entails the development of “commercial condos”, or office space for purchase as real estate investments for the companies that occupy them. The structural system consists entirely of prefabricated cross laminated timber elements that could be easily delivered to the site and rapidly assembled. This system offers significant advantages over typical structural systems both in terms of cost and mitigating environmental impact.
The building skin consists of a standard triple glazed low-e coated curtain wall with fixed louvers on the south-east and south-west facades. The solid portions of the façade are clad with laminate wood panels to match the structural wood of the interior. The three buildings are identical, but appear different from any perspective due to the irregular arrangement of solid, glazed and void portions of the façade. Each office space also includes at least one terrace to allow for outdoor meetings and breaks during the summer months, and increased access to natural light during the winter months.
- 3D Modelling
- Conceptual Design
- Parametric
- Rendering

