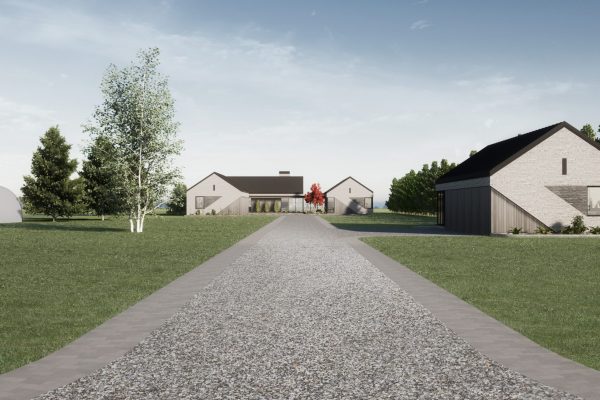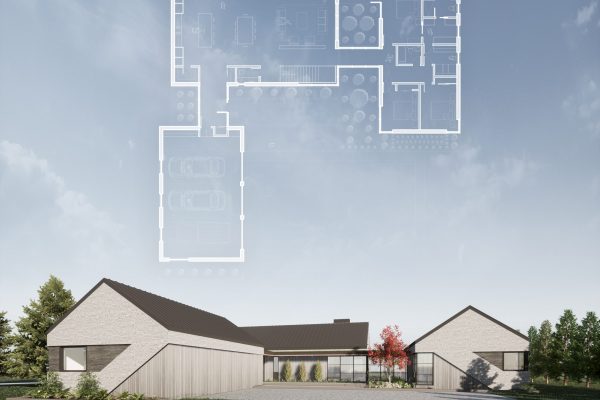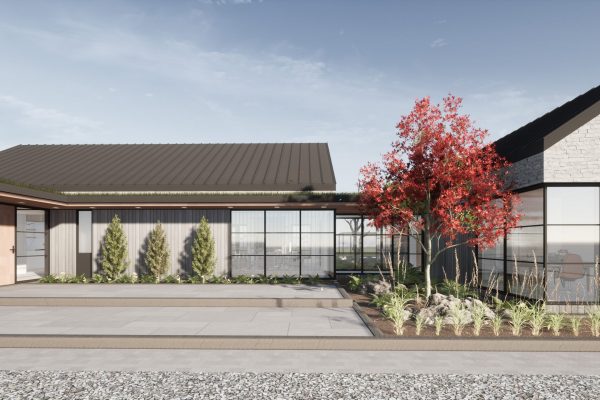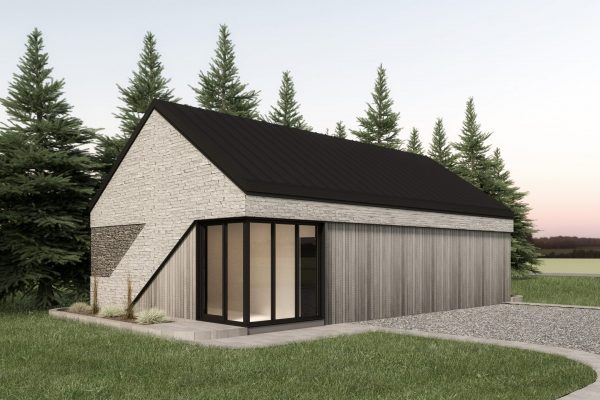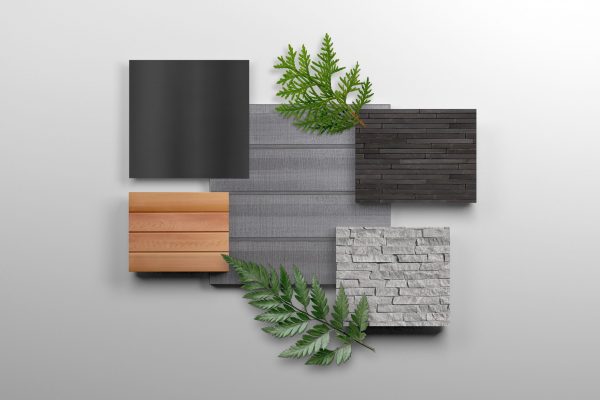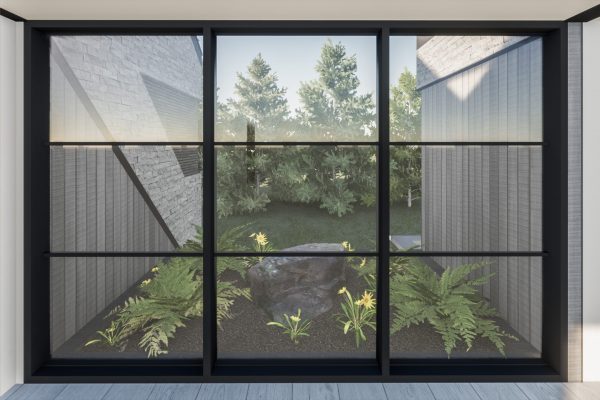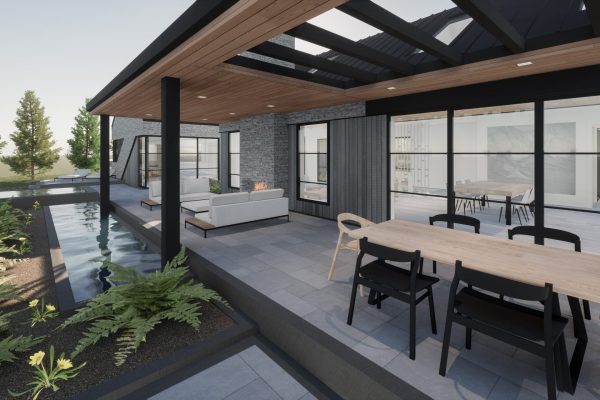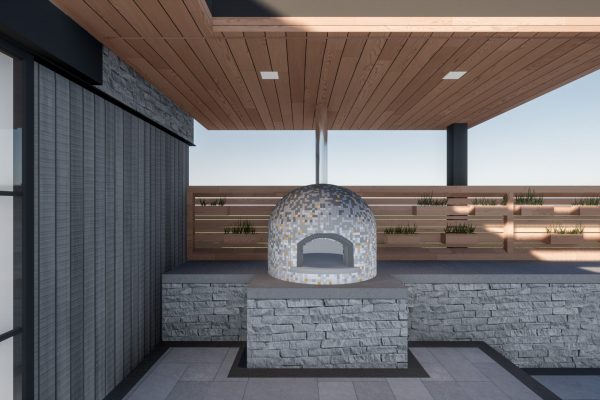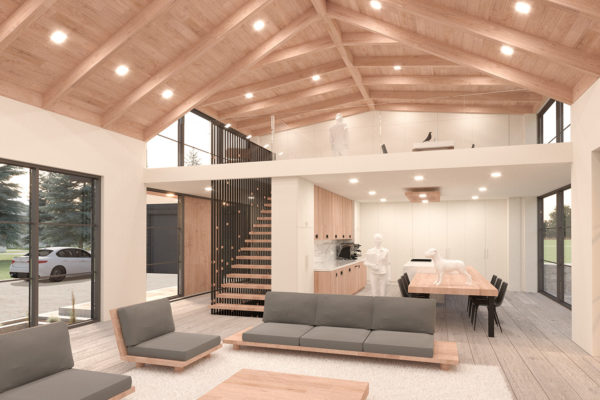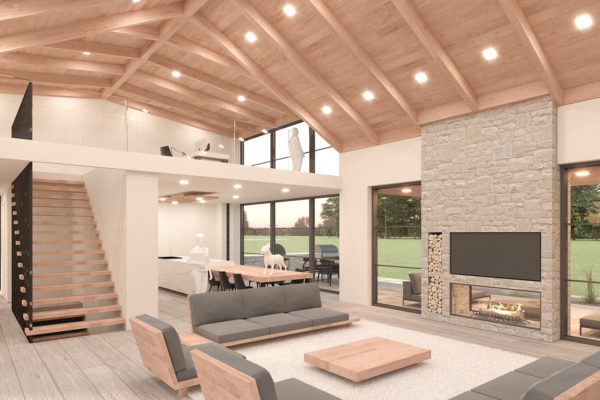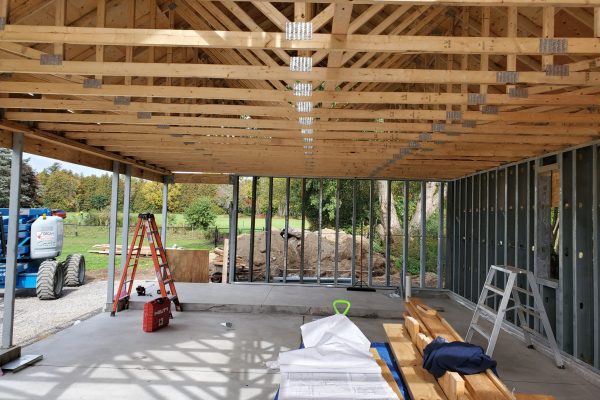The Pebblestone residence is a modern farmhouse located in the Oak Ridges Morraine east of Toronto. The basic layout of the house puts a modern spin on the traditional farmhouse complex. Dividing the home into three separate volumes allows the spatial separation of three programattic groups, Living, Sleeping and Parking. The volumes create mini courtyards that effectively pull the external landscape into the building so it can be experience more directly. Simple gabled forms give a nod to the simple geometry of the barns and greenhouses in the area. The buildings are clad in White Ash, a beautiful native hardwood ubiquitous in the surrounding area. The home will be built with a high performance envelope to ensure energy efficiency, it will be heated by geothermal wells and powered by solar energy.
- 3D Modelling
- BIM
- Conceptual Design
- Construction Drawings
- Contract Admin
- Design Development
- Rendering


